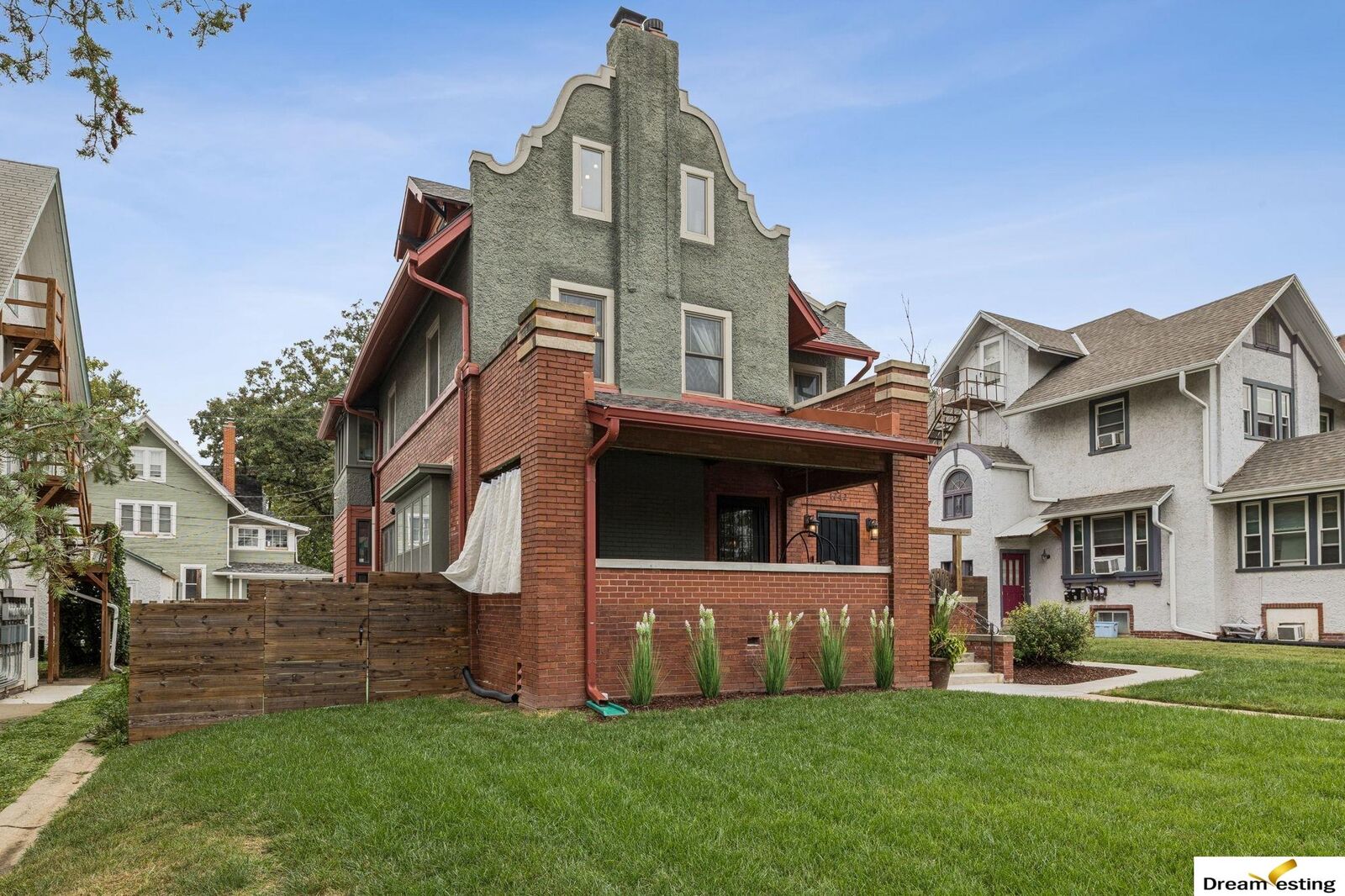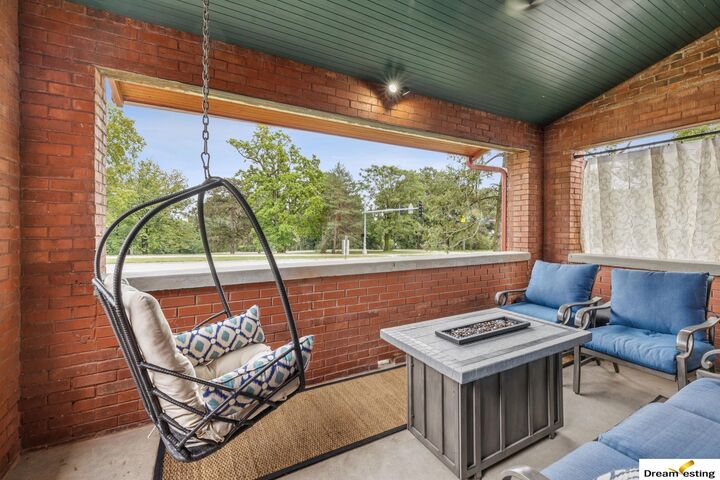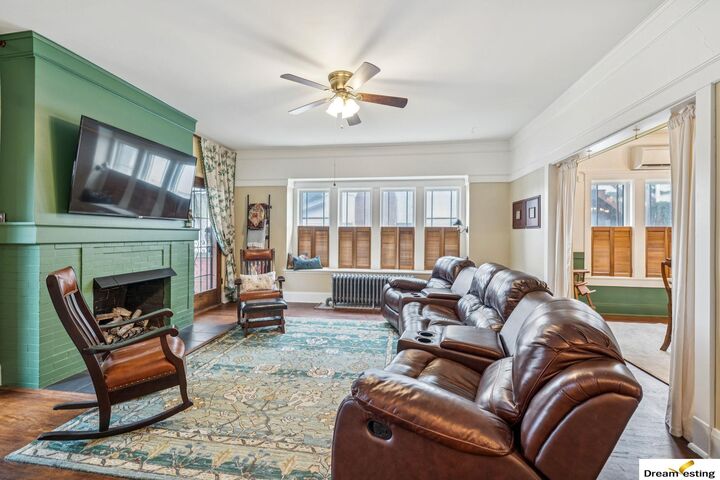


1742 S 32nd Avenue Omaha, NE 68105
22527536
$5,281(2024)
7,290 SQFT
Single-Family Home
1910
Omaha
Douglas County
Listed By
GREAT PLAINS
Last checked Oct 20 2025 at 8:32 AM GMT+0000
- Full Bathroom: 1
- 3/4 Bathrooms: 2
- Half Bathroom: 1
- 2nd Kitchen
- Ceiling Fan(s)
- High Ceilings
- Dining Area
- 9'+ Ceiling
- Stone Flooring
- Edward Place
- Level
- Public Sidewalk
- Up to 1/4 Acre.
- City Lot
- Fireplace: Living Room
- Fireplace: Gas Log
- Hot Water
- Radiant
- Natural Gas
- Other
- Daylight
- Full
- Unfinished
- Wood
- Roof: Composition
- Utilities: Electricity Available, Natural Gas Available, Sewer Available, Water Available, Propane
- Sewer: Public Sewer
- Elementary School: Field Club
- Middle School: Norris
- High School: Central
- Garage Door Opener
- Detached
- Extra Parking Slab
- Off Street
- 2.5 Story
- 2,890 sqft
Estimated Monthly Mortgage Payment
*Based on Fixed Interest Rate withe a 30 year term, principal and interest only





Description